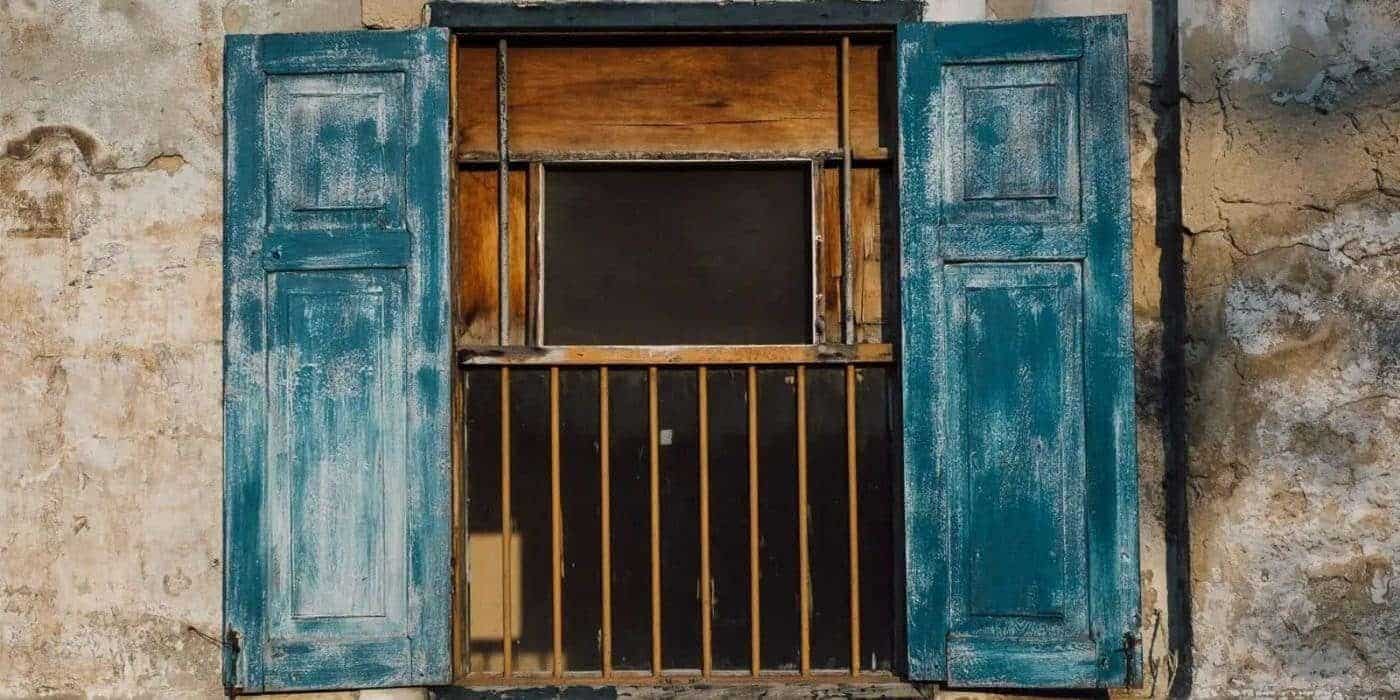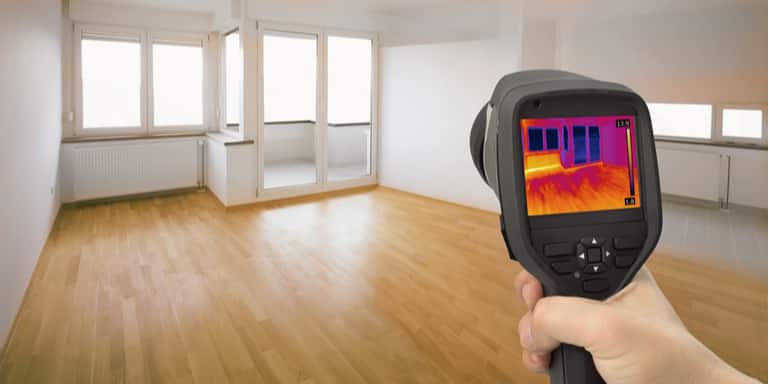24/06/2020
How did sustainable construction get where it is today?
Every architectural work has its history. And sustainable construction is not excluded. Materials have been worked, evolved and transformed to meet society’s demands for efficiency. The techniques used are increasingly precise, in order to obtain better results in the shortest possible time. All without losing focus on the environment, its care, and respect.
In fact, sustainable construction is a perfect example of these three axes of sustainability: economy, society, and environment. Where does it want to go? What has it achieved? Where did it come from? We analyze some aspects that today we associate with this model of construction throughout its journey.
Four examples of sustainable construction
Starting the house from the roof
The roof of a building is one of the most valued protections by society. The roof is a very representative element of the lifestyle, changing according to the geography of the place. From the point of view of energy efficiency, the roof can be a key element in retaining internal heat and suffocating external temperatures.
From the first buildings made with a thatched roof to the current ones, there has been a more than remarkable leap in quality. We bring you two examples of roofs that predominate in the advancement of innovation and sustainability:
- Cold roofs serve to eliminate the negative effects of solar radiation (thermal imbalance between the interior and exterior, as well as reduced durability of the roof) and increase the positive ones (reducing energy consumption by focusing radiation on photovoltaic solar panels). A first model that avoided temperature leaks on its roofs was in the Viking constructions, which used peat to waterproof walls and roofs.
- The green roofs are covered with flora and plants. In addition to creating new habitats for wildlife and improving the urban landscape, they reduce pollution levels and the well-known “heat island” effect. The former Mesopotamian empire already included gardens on its roofs.
The exterior face of a building
The facades, the most visible part of a construction, have a double purpose: to provide a quality thermal envelope to a building and to have a characteristic aesthetic appeal. This alliance between sustainability and beauty is now possible, showing that architecture, science and art go hand in hand. And, among others, there are two types of current facades that respond to both criteria.
On the one hand, there are the ventilated facades. This is one of the most efficient construction systems for enclosing structures today. Its most notable advantages, in addition to energy savings of 30%, are its excellent protection against weather, climate and humidity, and its ability to eliminate direct radiation on the enclosure, increasing the durability and good appearance of the materials. Its trick is in its strongly ventilated air chamber, thanks to the convection and the chimney effect. It also improves the acoustic insulation of the building, a factor of great importance in large cities.
On the other hand, and with the approval of the industrial construction, there are the prefabricated concrete facades. Their fast installation and acoustic protection are two very important factors, but their structural safety, energy efficiency and fire safety also stand out.
The history of the facade is quite extensive. The first attempt to build a structure resistant to the outside can be found in the stone walls of medieval castles. The gap formed by the irregular stones was not at all insulating.
We have to travel back in time to 1980, when the Basic Building Standard NBE CT-79 established the first measures aimed at saving energy through building structures and construction. Until that time, double-skinned brick facades with air chambers improved the thermal insulation of the facade, but not the thermal bridges of the window. And speaking of windows…
Let the air flow, or not
Windows have always been a source of escape for heat from inside a home, and therefore a primary concern for engineers and architects. Glass is one of the most worked and improved elements, but also coatings and other materials. Currently, there are several aspects that innovation works, such as:
- Increasing the quality of materials we already know and use
- Insulation and thermal closure.
- More variety of materials, such as mixed carpentry or PVC.
- Home automation for its operation and ease of cleaning.
- Innovation in glass with two or three types of glass and thickness.
Of all these elements, one of the most sustainable to date is the three-barrier system. This system eliminates thermal bridges permanently. And it not only offers thermal insulation, but also acoustic and mould formation.
Windows were, for many centuries, exclusive to churches and cathedrals. The Gothic art and its ostentatious stained glass windows, but also the Romanesque art with its diffuse light that invited to the recollection and the mystery of its murals. The century of lights broke with this trend. The culture was not the only thing that illuminated homes, so did the windows in residential buildings, bringing light and clarity to the rooms. But also a worse thermal isolation in relation to the facades, as we commented in the previous point.
If we talk about materials, already in the Bronze Age the holes of the houses were covered with animal skins stretched and scraped to make them translucent. But it was not until the 20th century, when flat glass and laminated glass were manufactured, that windows began to be defined with the concept we know today.
Let’s look inside
The walls, decoration and interior structures are quite numerous, and therefore have followed a different path, but always with a view to sustainability. Therefore, at this point, we are going to take a look back at the techniques until we reach the improvements currently proposed.
One of the first examples we find on the peninsula is the tapial, typical of the vernacular architecture of the northern villages. This wall, made with kneaded earth, is compacted by means of a piston of two boards, although it could also be metallic. This method is not sustainable because the tapial transpires and, although this causes a good thermal inertia, it does not isolate from the outside.
At present, to build tapials, among others, plaster plates are used. A foam adhesive for plasterboard is perfect to accompany this method, and can be applied to a wide range of construction materials such as concrete, wood, bituminous membranes, ceramic brick, silicate brick, glass, metal, PVC… This adhesive foam allows incorporating all type of panels from the tapial that really provides thermal isolation. The high density of the formula guarantees a fast grip, a precise installation correcting unevenness up to 2 cm and a strong adhesion, avoiding constant maintenance and promising a longer durability. This type of technology allows dry construction without using water or electricity.
For fixing all types of decorative elements and finishes on steps or walls, the foam adhesive can be used. The most efficient are based on the TYTACK technology, which provides an excellent initial grip after 60 seconds. Its application guarantees the stability of the elements, their durability, and more than considerable savings.
To finish with the interior, the structure of the furniture has also changed. In the beginning, they were made of iron and, due to the permeability of the walls and facades, they rusted easily. Nowadays, other types of materials are used (PVC or alloys) that do not rust and allow greater malleability.
Sustainable construction for today and tomorrow
Architecture, building engineering, and all the innovation in this sector is set in the past to solve problems in the present, without compromising the future. We must not forget that sustainable construction has this purpose.
And you, do you want to be part of the change that sustainable construction offers?
 Fuentes: https://www.alugalventanas.es/un-recorrido-por-la-evolucion-de-las-ventanas/ https://www.tuvisitaguiada.com/blog/2016/08/15/cubiertas-verdes-edificacion-sostenible/ https://www.impermungi.com/%E2%96%BAfachadas-ventiladas-ventajas-e-inconvenientes/
Fuentes: https://www.alugalventanas.es/un-recorrido-por-la-evolucion-de-las-ventanas/ https://www.tuvisitaguiada.com/blog/2016/08/15/cubiertas-verdes-edificacion-sostenible/ https://www.impermungi.com/%E2%96%BAfachadas-ventiladas-ventajas-e-inconvenientes/




